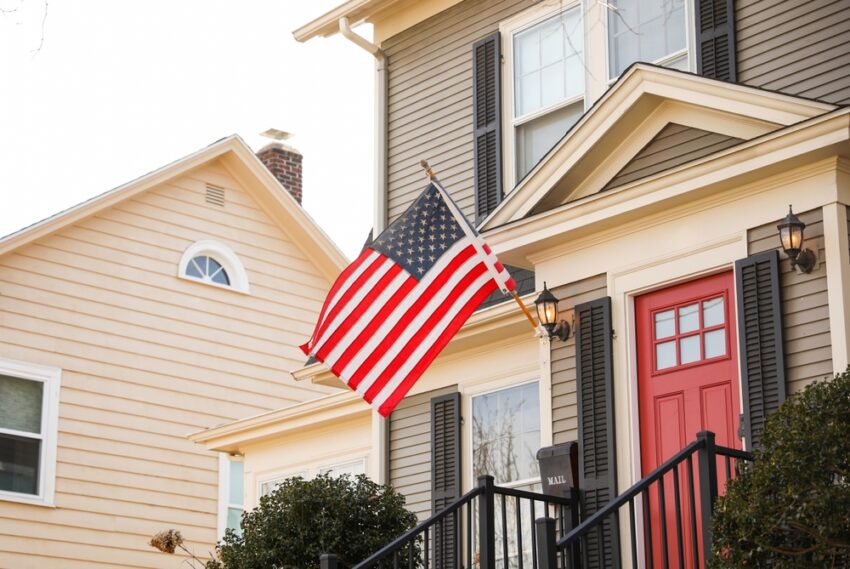The post-pandemic housing boom has cooled, but homeowner expectations keep rising—especially around resilience, energy use, and a sense of place.
In 2025 buyers aren’t only asking how big a house is; they want to know how it works in hotter summers, fiercer storms, and a culture that prizes flexible living. The following tour of Austin, Miami, Denver, and Seattle reveals the styles Americans are scrambling to lock in now—and where the design conversation is headed next.
Austin, Texas — Net-Zero Hill Country Modern
The fast-growing capital pairs tech dollars with a deep love of regional limestone, metal roofs, and wrap-around porches that chase prevailing breezes. Builders are taking it one step further: net-zero luxury homes outfitted with 15-kW rooftop arrays, battery walls, and high-SEER heat pumps are selling out in gated exurbs like Westlake and Lakeway. Hill Country Modern façades stay authentic—rough stone, standing-seam steel—but behind the walls a double-stud cavity (R-28) and low-E triple glazing crush Austin’s 2025 Energy Conservation Code. Local firms say owners recoup the 8 % premium in under ten years thanks to Texas’s endless sun and lucrative buy-back programs.
Miami, Florida — Hurricane-Ready Tropical Minimalism
In South Florida, Category 4 wind loads and six-foot storm surges define aesthetics as much as sunshine. Architects are stripping away Mediterranean arches for simplified rooflines, cast-in-place concrete cores, and floor-to-ceiling impact glass that meets the state’s new 9,000-psi missile test.Design teams specify elevated slabs (FEMA +3 ft) and beefy tie-downs, then bring warmth back with coral-stone cladding and deep lanais for shade. Top retrofit requests in 2025 include structural sheathing upgrades, rooftop “hurricane windows,” and back-up micro-grids that can island a home for 72 hours after landfall.The result is a look that’s lean, sculptural, and engineered to ride out the Atlantic’s worst mood swings.
Denver, Colorado — Mountain Modern Meets Mass Timber
Denverites used to think “mountain style” meant logs and antler chandeliers. Today’s buyers want the same connection to the Rockies with cleaner lines, lighter woods, and carbon-smart materials. The Mountain Modern palette—white-oak beams, black steel, and triple-pane windows—pairs easily with cross-laminated-timber (CLT) panels that shorten build time and store atmospheric carbon.Builders report that clients are asking for programmable electrochromic glazing to temper high-altitude glare, and for roof pitches set to optimize future PV installation as Denver edges toward its 2040 net-zero mandate. Indoor/outdoor living browns out in winter, so designers carve pocket courtyards sheltered from Chinook winds, allowing year-round grilling—even when the slopes are open.
Seattle, Washington — Multigenerational ADU Urbanism
With home prices still near $900 k, Seattle homeowners are adding value instead of moving. A 2025 zoning overhaul now lets up to two accessory dwelling units (ADUs) on any residential lot city-wide, unlocking backyard cottages for grandparents, college kids, or rental income.Demand is so frantic that design/build outfits promise permits in eight weeks and delivery in six months. Floor plans skew Scandinavian—pine cladding, shed roofs, lofted sleeping decks—and adhere to the city’s electrification mandate: heat-pump water heaters, induction cooktops, and 200-amp panels sized for an EV charger. The bigger cultural shift? Families embracing courtyards and shared gardens that stitch the main house to its tiny cousins, creating micro-communities inside a single property line.
Digital Craftsmanship: Design Cycles in Warp Speed
Across all four cities, owners expect to iterate fast. Leading platforms let architects draft walls in two-dimensional plan view while a real-time 3-D window updates with accurate shadows, textures, and furniture layouts. A single click launches a photorealistic render that calculates in under five minutes—delivering visuals that once took an outside studio several days. Insert a new window opening, rotate a roof pitch, or swap cedar for stucco, and the client sees the change before the coffee is cold. Somewhere in that process the floor plan creator has become shorthand for the toolset every architect is expected to wield in 2025. Instant visualization means fewer surprises at framing walk-throughs and faster green-lights from lenders who now request 3-D massing images with the appraisal packet.
What Ties the Trends Together?
- Resilience as a Design Language
Whether it’s wind-rated concrete in Miami or fire-resistant stone in Austin’s wildland-urban fringe, structural safety is becoming an aesthetic cue, not just an engineering spec. - Electrification Everywhere
All four metros offer rebates or code credits for heat pumps and induction cooking, nudging even mid-market buyers toward all-electric builds by 2026. - Localized Material Narratives
Architects lean on limestone, coral, beetle-kill pine, or recycled ship-lap—not as decor but as storytelling devices that anchor a house to its ecosystem. - Compact Extensions of Space
ADUs and bonus lofts respond to demographic realities: boomerang kids, aging parents, and remote-work studios that ebb and flow with career moves.
The Horizon: 2030 and Beyond
Climate-positive mandates are spreading from the West Coast inland. Denver and Austin already pilot point-based carbon scores for new permits; Miami’s next building code draft introduces “flood-adaptive” thresholds that reward amphibious foundations capable of floating during king tide events. Meanwhile, Seattle’s success with ADUs is inspiring “triplex by right” legislation in cities like Minneapolis and Charlotte, hinting at a nationwide shift toward missing-middle housing.
On the tech front, AI-driven generative tools will soon analyze zoning, solar orientation, and embodied-carbon targets to produce a dozen schematic options overnight—filtered by cost and climate risk before the architect’s first espresso. The designer’s role won’t shrink; it will pivot to curation, context, and human empathy as software does the brute-force geometry. Real-time rendering—already sub-ten-minute fast—could drop to seconds as cloud GPUs proliferate, making virtual fly-throughs as routine as sharing a PDF.
Closing Thought
If 2025 proves anything, it’s that “trend” no longer equals “surface styling.” The hottest American homes fuse regional identity with measurable performance, and the next wave of buyers judges architecture by kilowatt-hours saved, hurricane panels installed, or intergenerational doors opened. Cities from Austin to Seattle show that resilient, climate-tuned design is not a luxury niche; it’s the new mainstream—and the nation’s creative studios are racing to meet buyers where their future lives.


